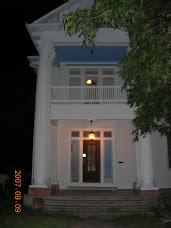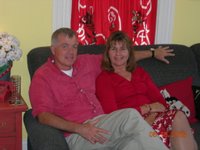 Welcome to the Entry Way - with newly finished floors (the spots are from the lens of our new camera-not part of the floor)
Welcome to the Entry Way - with newly finished floors (the spots are from the lens of our new camera-not part of the floor).
.
.
Butler's Pantry "After"
.
Master Closet (below) in its previous condition did not win any awards
Master Closet (below) in its previous condition did not win any awards
.
.
Didn't the new floor help?
.
.
..
.
.
.With new shelving installed, the Master Closet is fully functional
.
It is hard to work on the house in San Antonio when you are at Yosemite!
.
.
.
.
.
Speech Therapists Michelle, Tina, Linda, and Jenny were in San Antonio for a ...... c-c-c-c-convention
.
.

.Baby Girl has a name!
For the period ending February 24, 2008
HIGHLIGHTS:
1. The construction zone officially became a residence with the completion of the floor refinishing. Let's hear it for the Floors! Is there a "WOW!" factor? Frank and Lynda, the floor folks responsible for our refinished floors, were too modest to have their pictures taken but we hope they can be featured next time. But didn't they do a fantastic job? The pictures tell the story of their success! I believe that they are more proud of the finished product than we are. And that says a lot.
.....They truly went the extra mile several times in finishing the floors. While we were in California skiing, visiting friends, and going back to Yosemite National Park, Frank and Lynda were wrapping up here in San Antonio. A day before we were scheduled to return, Frank left me a voice mail giving status. There was a bit of drama (Red Flag!) included in the message. It was at the end of their work day. The final coat for finish has just been applied to the floor. The front door had been left ajar (Red Flag!). And who do you think makes a break for it and scampers across the damp floor? Yep, you guessed it - the one, the only, the outside cat, Little Leo (Red Flag!). (For the significance of the "Red Flag" designation and Little Leo's biography, see the previous blog entry.) Frank, using great restraint and a good sense of humor, refrained from eliminating all nine of Little Leo's lives and refinished the floor. The paw prints are gone. The floors are done.
2. Another important part of any residence is closet space. After Bo installed reclaimed longleaf pine flooring and Frank sanded, filled and finished the wood, we finally installed the shelving in the Master Closet. You can see that the floors by themselves look great. But leaving piles of clothes on the beautiful floors was not our definition of a closet. You can see from the appropriate pictures above that we've come a long way baby and are now ready to put some clothes in a longer term resting place than we have have for nearly nine months. OSHA BABE has been incredibly patient with this, and, like Frank with Little Leo, has not demanded all nine of my lives.
3. So, where did the picture of Yosemite Falls come from? (Yes, that is a current picture.) Dear friends from our three year stint in California, the Gabrielsons and Pools, invited us to join them over the Presidents' Birthday weekend in Groveland, CA. at a family cabin. It was great catching up with friends for life. We skiied at Kirkwood and Dodge Ridge, kept the fire going in the cabin, cleared a tree off the power line, walloped Danielle and Marne in Hearts (after they trounced us several times in Nertz), ate sumptously, drove into Yosemite to see how the Creator decorates during winter, and were blessed with a safe return. Bob, congratulations to you and Nancy on your wedding and thank you for the use of the cabin. Adelle and Gabe, thanks for being the brainchildren of the weekend. Gert, Cornelia, Marne, and Danielle, thank you for still including us in your hectic lives.
4. There were actually visitors at our house in San Antonio before we returned from California. Niece Michelle was in town for a Speech Therapists' convention and stayed at the B&B along with her friend Tina. Hubby Steven took a day off from school on Friday and drove over from Houston with Sean and Maddie. They have starred on the blog before and have quite a history. Sean wanted to feed the "jaguars" and Maddie, who was not quite walking the last time she visited, was plenty mobile and eager to keep up with big brother Sean.
.....Late Friday afternoon, the other speech therapists in the group, Linda and Jenny, came by for the tour and mandatory blog picture.
4. Last, but not least, Baby Girl has a name. We proudly prepare for and await the arrival of Lily Belle Brockman!
NEXT STEPS:
1. There is much carpentry work to complete. Much of that is trim work around the baseboards throughout the house. And we are getting close to starting "Phase 2" which consists of finishing out the 2 rooms that were added onto the original house probably in the 1920's. We'll keep you updated on that as it progresses.
2. One more door is refinished and hanging again. The door with sixteen windows that hangs between the Entry Way and the Hallway going to the Dining Room and Butler's Pantry is being scraped in preparation for sanding, staining, and finishing. The glass panes are making this one a tedious undertaking so we'll get plenty of opportunity to report on this one.
3. Now that the floors on the first floor are finished, we need to move the pieces of furniture that we had been storing in the Phase 2 rooms to their more permanent locations. That will really help make the construction zone more like a home.












